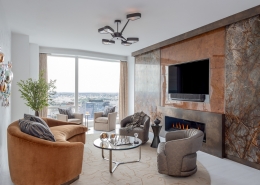High above Boston Harbor, this magnificent penthouse had the space and the view but lacked sophistication and character befitting its prime location. Custom fabricated millwork was installed along with new wide oak flooring. A complete lighting design highlights the clients’ extraordinary artwork collection. The foyer’s marble flooring design beckons visitors, and he powder room, originally a plain, unadorned space, is now a jewel. The kitchen was opened up and remodeled using aluminum cabinetry, leading to the rift oak breakfast bar and feature fireplace wall. The bedrooms are outfitted for each family member, and a separate room acts as an insulated sound studio.
The challenge in the living room was to utilize the open space to provide for many functions. The result is a phenomenal and functional space that is used for conversation, TV watching, informal eating and more formal dining. The neutral colors used throughout provide for a sophisticated and calming experience and bring in the aura of the water and sky. The main seating area focusses on the view beyond, and the lounge chairs swivel to take full advantage of this experience. The his and hers bathrooms were each small and cramped and did not provide the amenities appropriate for a home of this caliber. The result is a spa-like master bathroom complete with a steam shower, heated floors, heated towel rack, tub with a flat screen TV and a separate water closet.
- Published in New England Home Magazine

