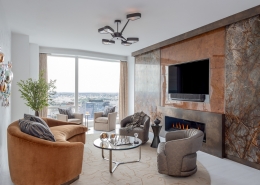In this newly built suburban home, the original layout of the master bathroom was a confined space that was divided into four separate rooms. To create an open concept floor plan and a relaxing, spa-like retreat, the walls dividing the warren of rooms were removed. The new design transformed the bathroom into a large, functional space that is flooded with natural daylight. An unusual double vanity configuration, placed in the center of the room, features a custom two sided stainless steel mirror anchored from the ceiling. Mosaic tile, a soaking tub and large shower, a makeup vanity and other storage solutions and amenities add to the beauty and function of the space.
- Published in New England Home Magazine
- Winner of the Annual Bath Design Award from Signature Kitchens and Baths

