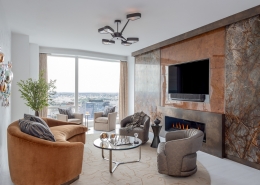Prior to the total renovation of the whole home, the kitchen was chopped up into three separate areas: a smaller, outdated kitchen, an adjacent pantry space and a narrow laundry room. In order to create a kitchen that was both aesthetically pleasing and functional, the laundry room was relocated to another part of the condo and the pantry was integrated into the new kitchen design. With walls removed and the floor plan wide open, the kitchen cabinetry, appliances, coordinating millwork and other elements were designed and integrated, resulting in a seamless, contemporary and elegant design which flowed to the adjoining living room and dining room.
The goal of the master bathroom remodel was to create an open, airy, spa-like escape. to achieve this goal, the floor plan was reconfigured to deal with a number of negative issues including a vanity which lacked adequate counter space and storage as well as an outdated and overly large tub. First, separate “his” and “her’ vanities were created to give both users their own areas with plentiful counter space and storage via custom cabinetry and recessed medicine cabinets. Further, the wall between the toilet and tub was reduced to counter height to create a feeling of openness but still maintaining the separate spaces. A sculptural, free standing bathtub took center stage in the space, and a wonderful lighting plan was created to provide both mood and task lighting. Materials were selected to align with the goal of a spa-inspired space. The result: A beautiful spa-like master bathroom retreat loaded with amenities, function and comfort.
- Published in The Boston Globe
- Gold PRISM Award for Best Kitchen Design

